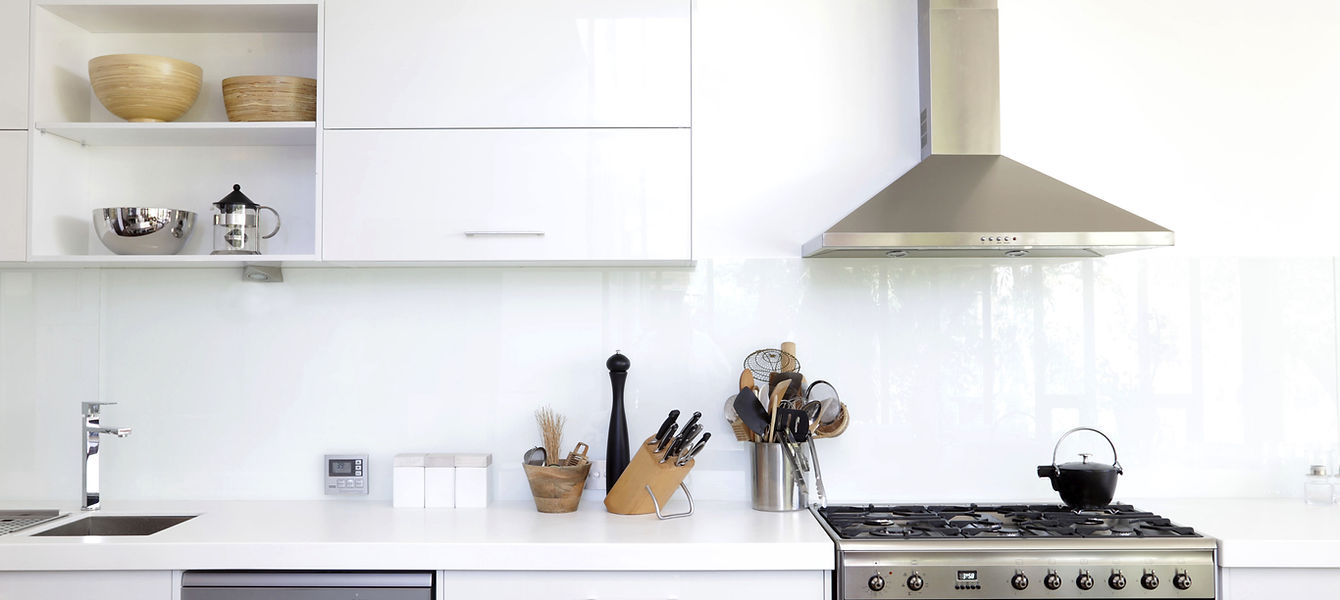REMOVE AND REPLACE
A remove and replace project can be defined as the change-out of existing kitchen cabinetry without any major modifications to the basic kitchen layout. In other words, it entails the removal of old items and installation of new ones in their place. In a kitchen remodel, you might choose to replace some or all of the following elements:
Kitchen cabinets
Countertops
Sinks/faucets
Appliances
Flooring
Cosmetics (paint, new windows, etc.)
Some homeowners might want to tackle some of this work themselves, hiring specialty contractors for the more difficult tasks. Many suppliers also provide cabinet installation services for an additional fee. If you want more extensive help, kitchen designers, remodeling contractors and design/build firms can provide design, installation and project management services.
Major reconfiguring of the kitchen design is possible within the existing four walls of the space, enabling improved functional layout and creation of additional storage space and casual dining areas. When making such extensive changes, the creativity and functional problem-solving of a professional kitchen designer is a worthwhile investment.
COMPLETE REMODEL
In a full kitchen remodel, more drastic changes are implemented when your objectives cannot be realized within the existing four walls. Typically, the process begins with the “gutting” of the entire existing kitchen by tearing out the walls, insulation, wiring and piping down to the framing. Why go so far? Older homes often have outdated plumbing, electrical and mechanical infrastructure that can't run all the modern amenities. Extra insulation can help keep your home warmer in winter and cooler in summer. Gutting a room also provides the best opportunity to add structured wiring for all your phone, fax, Internet, television and networking needs.
Remodel work may also include expansion efforts to increase the square footage of your kitchen footprint by moving walls into adjacent spaces, removing walls to create one larger space, or by building a new addition to your home.
Scope Definition
Once you’ve established the type of kitchen renovation you’ll be doing, you’ll be able to lay out the required tasks for execution in a preliminary project plan. This, paired with your budget calculations, will contribute to the final definition of project scope. You may find along the way that alterations may be required to accommodate unplanned obstacles and new ideas, but having a defined scope and project plan in place will allow you to quickly evaluate your priorities and make adjustments when the need arises.

INVESTING IN FUNCTIONALITY
Kitchen cabinets, storage, and decorative enhancements are not only a purchase, but an investment that will pay dividends every day for you and your family as you use and enjoy the space you’ve created.
When making a significant purchase, it all comes down to determining what you need versus what you want. what you genuinely need for your home, but what you really want as well. Our extensive selection of wood species, door styles, finish techniques, kitchen storage solutions and decorative enhancements - all at varying price points - gives you the ability to mix and match the things you want with the things you need and have it all add up to the perfect room for your lifestyle at a price that works for you.
The kitchen is the most expensive room in the house to equip and, if done well, is the room that most often helps sell a house at the asking price. When planning your kitchen renovation, keep in mind that a good portion of the cost of installing a new kitchen can be recovered when the home is sold - it’s an investment in your home’s equity. Even in today’s economy, research shows that returns of 70-120% of the kitchen investment are being realized at the point of project completion.
Creating a Budget
Most homeowners have an idea at the outset of how much they want to spend. However, deciding how to allocate those dollars can be confusing, especially with all of the options that are available.
A recent national survey conducted by the National Kitchen & Bath Association offers a guideline for allocating your construction budget. They found that, on average, consumers working with a kitchen designer spent:
48% on kitchen cabinetry
18% on countertops
15% on appliances
6% on faucets/sinks/plumbing
5% on lighting/electrical
5% on flooring
3% on wall treatment/molding/trim
When creating a budget, keep the following suggestions in mind:
Educate yourself on the average cost of a remodel. A rule of thumb is to not let your kitchen remodeling budget exceed 15% of your home’s fair market value.
Plan your budget for a 10% overage in case there are unexpected expenses that occur.
To avoid incorrect cabinetry measurements, talk with your designer about any major appliances you want to purchase before you finalize the kitchen design, since they will impact the overall measurement of the room.
Work with your kitchen designer to understand the cost differences between the various types of material, door styles and finish techniques. Determine the aspects of your cabinetry selection and kitchen design that are non-negotiable.
To scale back financially, ask yourself if all chosen features are necessary. However, bear in mind that what you might not miss now could be an essential feature months or years later. Avoid future disappointment by including as much functionality as possible early in the design process. This is especially true of kitchen storage solutions that need to be put in place when the cabinetry is being installed.

